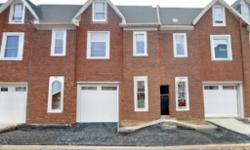CHARMING AND COZY FAMILY HOME IN WELLAND - AVAILABLE NOW!
Asking Price: $489,900
About 38 Dougherty Crescent:
Looking for a charming and cozy family home in Welland? Look no further! This beautiful two-storey semi-detached house in the 767 - N. Welland subdivision is now available for sale.
Built in 1970, this freehold property boasts a total of 1,064 square feet of living space and sits on a lot that is just under 1/2 acre. The exterior of the house is finished with a combination of brick and vinyl siding, giving it an attractive and modern look. The lot also features a partially fenced backyard, perfect for young children or pets to play in.
As soon as you step inside, you'll feel right at home. The interior features four bedrooms, with three located on the upper level and one located in the finished basement. The bedrooms are spacious and offer plenty of natural light, making them the perfect places to relax and unwind after a long day.
The house also features two full bathrooms, one on the upper level and one in the basement. Both bathrooms are modern and well-maintained, with high-quality fixtures and finishes. The basement bathroom features a large jetted tub, perfect for soaking in after a long day at work.
The living room is cozy and inviting, featuring large windows that let in plenty of natural light. The dining room is located just off the living room and is the perfect place to enjoy a family meal. The kitchen is spacious and well-equipped, with plenty of storage space and modern appliances.
The basement is finished and features a large recreational room, perfect for family movie nights or entertaining guests. The basement also features a laundry room and storage area, providing plenty of space for all your belongings.
The house also features a detached garage, with space for up to four cars. The garage is equipped with an automatic garage door opener, making it easy to access and use. The driveway is paved and offers additional parking space for guests.
The house is located in a quiet and friendly neighbourhood, with plenty of amenities nearby. Schools, shopping centres, and public transit are all within easy reach, making it easy to get around and explore the area.
Overall, this beautiful family home in Welland offers plenty of space, comfort, and convenience. With its modern finishes, spacious rooms, and charming exterior, it's the perfect place to call home. Contact us today to schedule a viewing and see for yourself why this house is the perfect choice for your family.
This property also matches your preferences:
Features of Property
Single Family
House
2
1064
767 - N. Welland
Freehold
under 1/2 acre
1970
Detached Garage
This property might also be to your liking:
Features of Building
3
1
2
Full (Finished)
Paved driveway, Sump Pump, Automatic Garage Door Opener
Poured Concrete
Semi-detached
2 Level
1064
Furnace, Water Heater
0
None
Forced air, (Natural gas)
Municipal sewage system
Municipal water
Brick, Vinyl siding
School Bus
Public Transit, Schools, Shopping
Detached Garage
4
Plot Details
Partially fenced
35 ft
117 ft
R1
Breakdown of rooms
3.05 m x 2.62 m
2.41 m x 1.37 m
5.38 m x 3.35 m
Measurements not available
3.76 m x 2.82 m
2.79 m x 2.54 m
4.75 m x 3.15 m
Measurements not available
4.88 m x 3.35 m
Property Agent
KACEY COOK
ROYAL LEPAGE NRC REALTY
368 King St., PORT COLBORNE, Ontario L3K4H4









